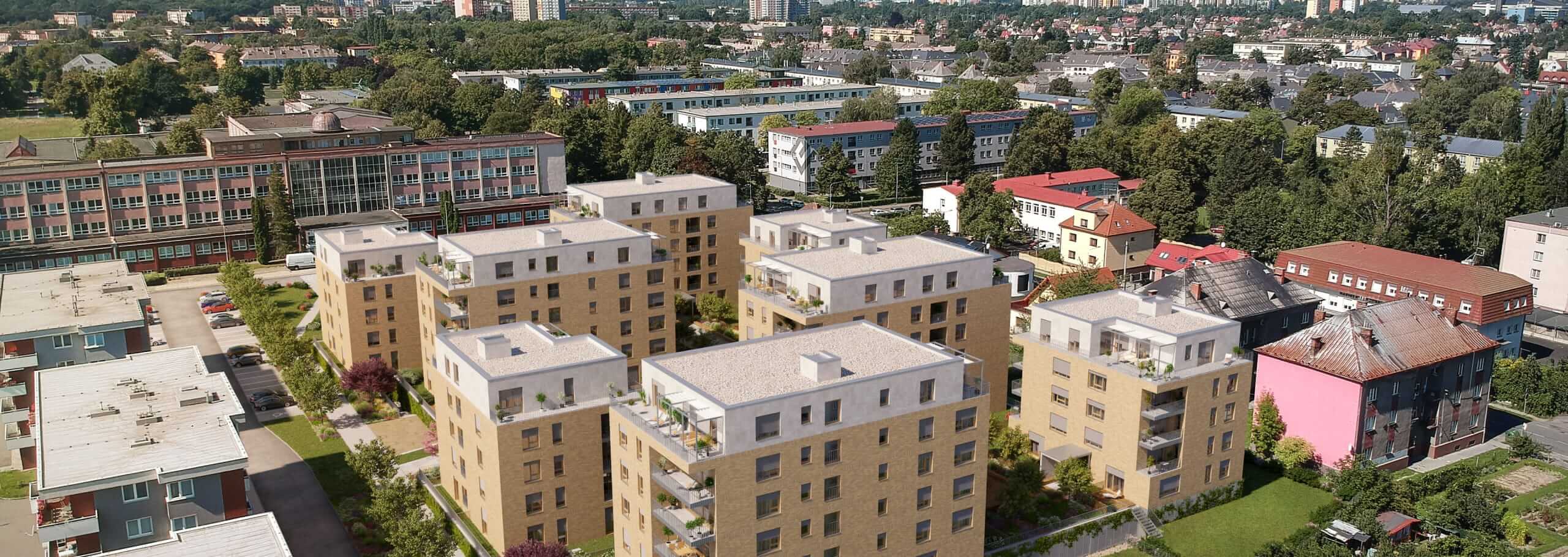
Studio 2+KK
NegotiationsAt least one garage space and a cellar must be purchased for each studio
Specifications of studio




| HALLWAY | 5,20 m² |
|---|---|
| CHAMBER | 2,20 m² |
| WC | 1,50 m² |
| BATHROOM | 6,60 m² |
| STUDIO | 30,70 m² |
| STUDIO | 14,00 m² |
| FLOOR AREA OF THE STUDIO | 60,10 m² |
| SALES AREA OF THE STUDIO* | 65,00 m² |
| LOGGIA | 4,50 m² |
Documents to download
Non-residential unit card
Download PDFMap of parking spaces and cellars
Download PDFStandard of the (Non-)residential unit
Download PDFLayout of the studio

Location of the studio on the floor

Location of the studio in the building

*The method of calculating the sales area of studio is determined in accordance with Government Regulation No. 366/2013 Coll. This drawing has been processed for marketing and sales promotion purposes only. The shown floor plan of the apartment, including furniture and appliances, is illustrative and is not part of the sale. The Seller reserves the right to make any changes. This document cannot be interpreted as an offer to conclude a contract.

